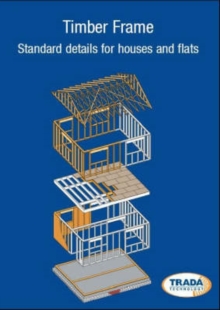Sub Total
£0.00
0 Items
Order within 4hrs 8mins for Next Day Delivery
(8244028)
Early Years
View All
Non-Fiction by Subject
BiographiesNarrative Non-FictionPopular ScienceStudent CookbooksTrue CrimeUK PoliticsLaw and Politics
Criminal Law European Law Family Law International Relations Law of Tort View More... 
